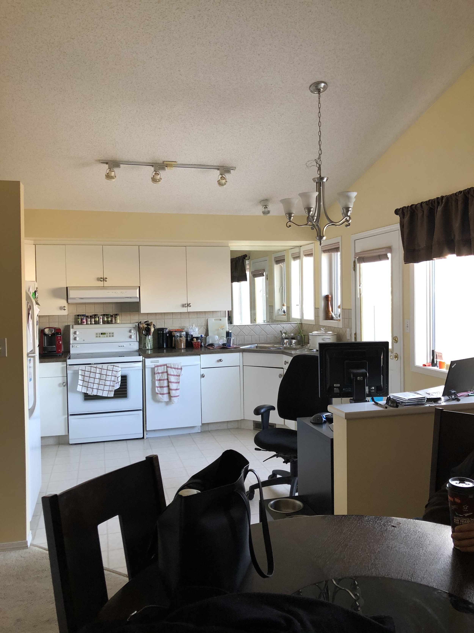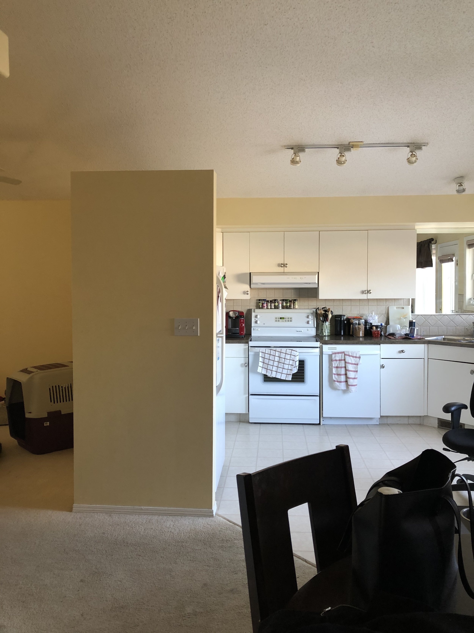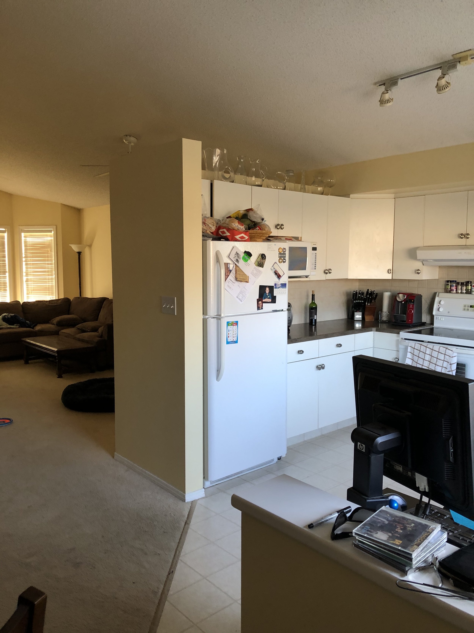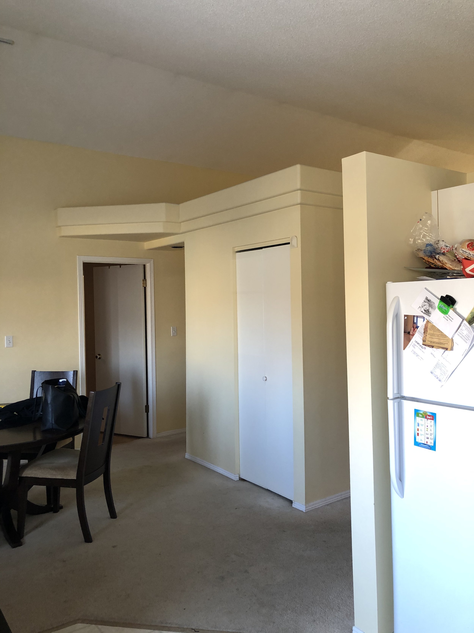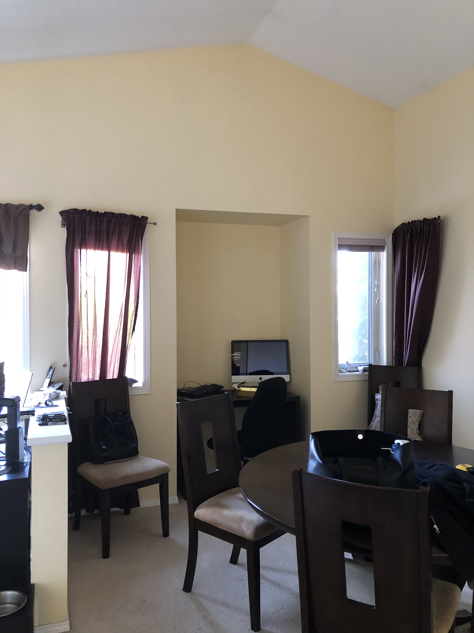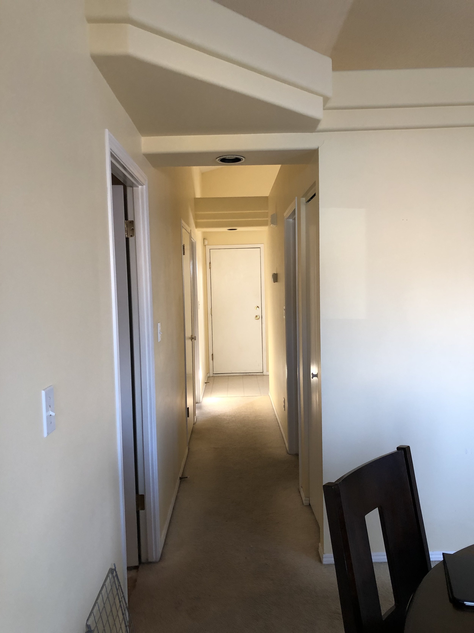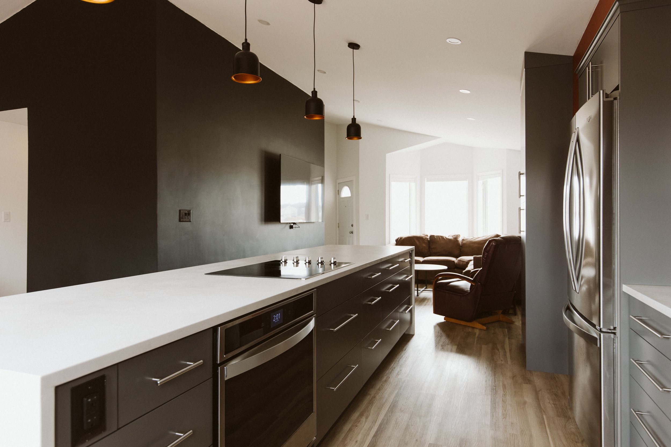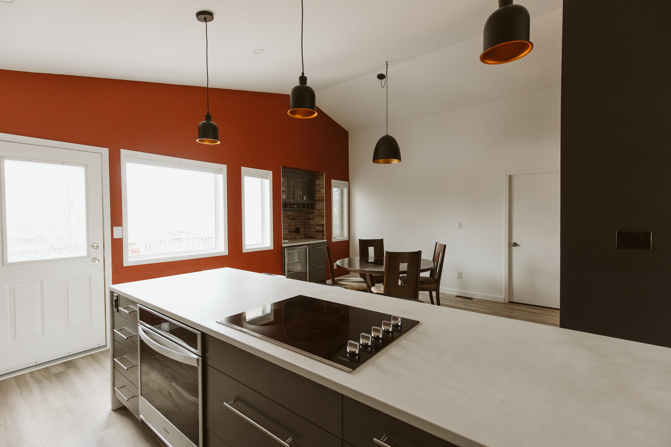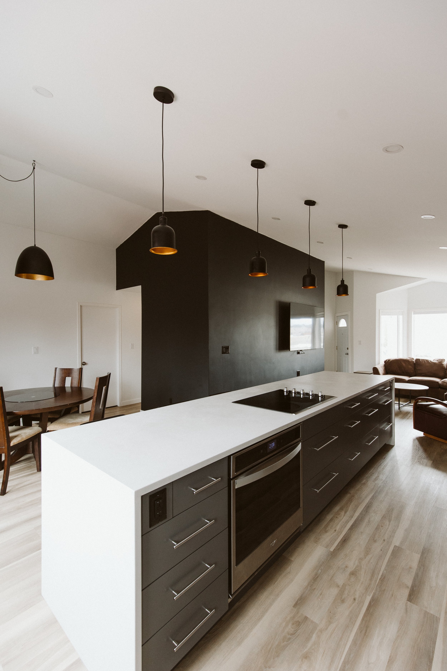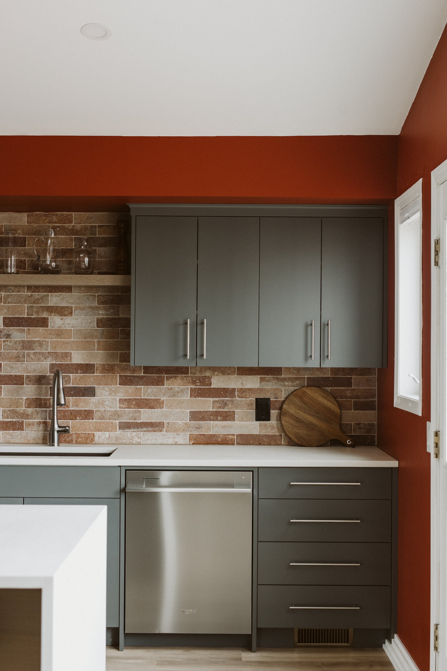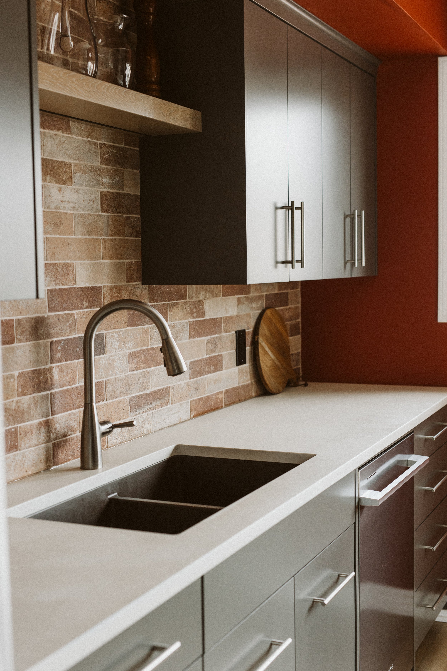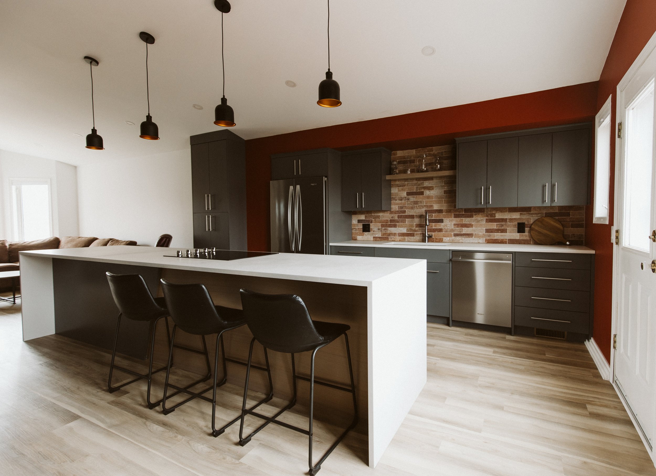T R A N S C O N A
DESIGN ONLY
DESIGN BY BUNGALOW INTERIOR DESIGN | CONSTRUCTION BY KBI CONSTRUCTION | PHOTOS BY ALY TAM PHOTOGRAPHY
Can you believe that this Transcona home won home design awards when it was built back in 1997? It may have been a showpiece back in the ‘90s but it needed to be updated for ‘20s living. Our plan proposed taking down a three quarter height partition wall between the kitchen and living room and opening the space up to the main floor. We also addressed the shortened walls in the centre of the home by proposing the framing in and drywalling of this space. The result is an industrial-inspired kitchen with a massive island and soaring ceilings!
B E F O R E
